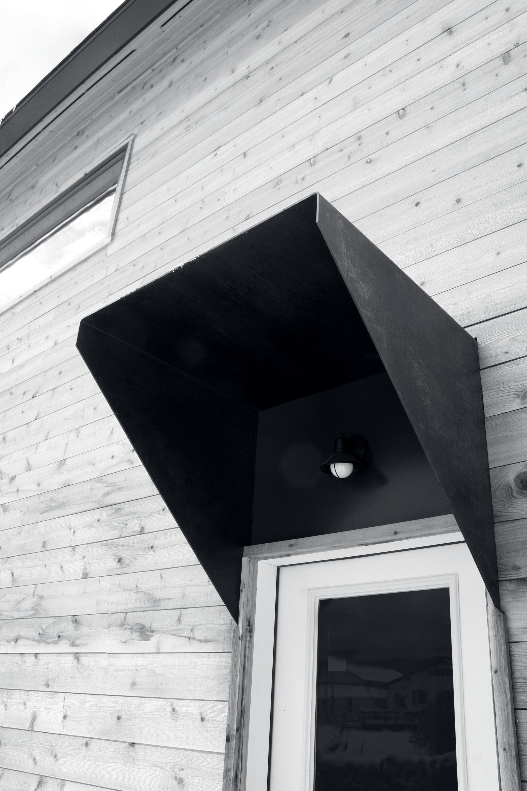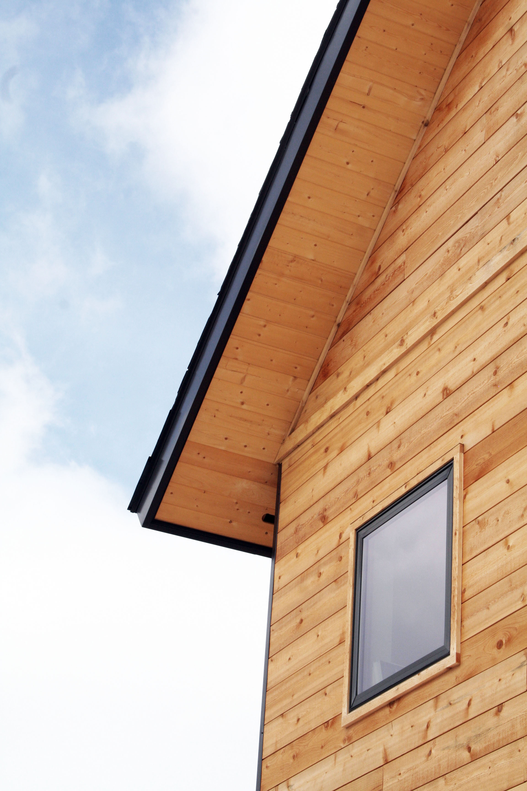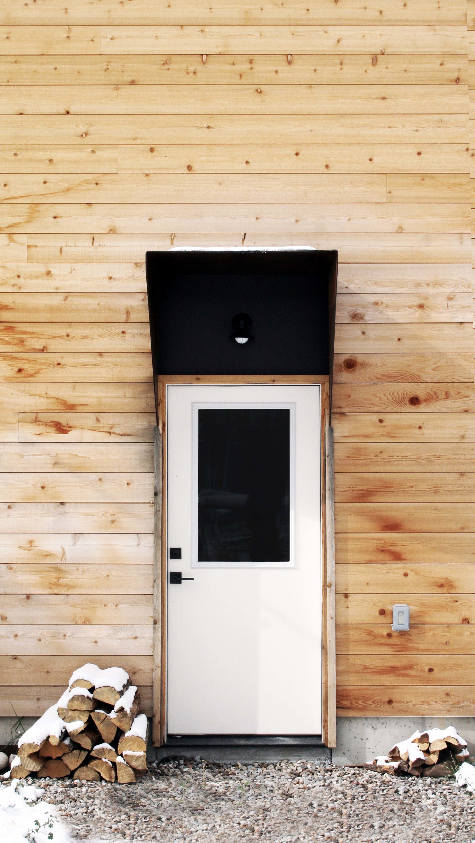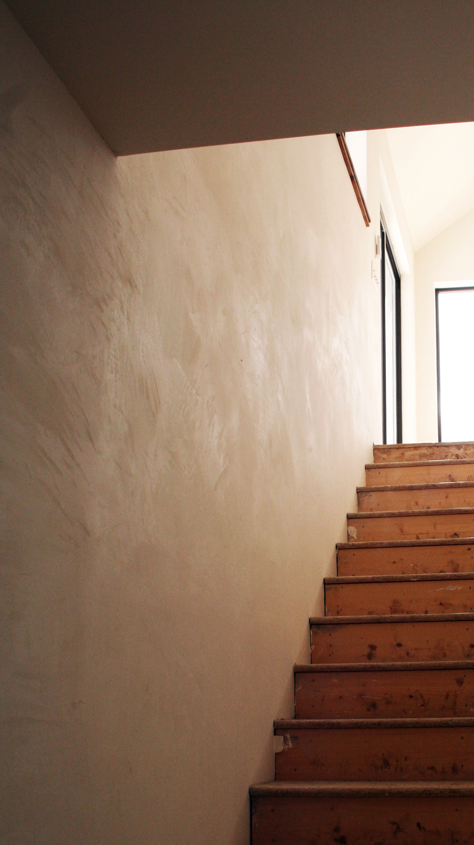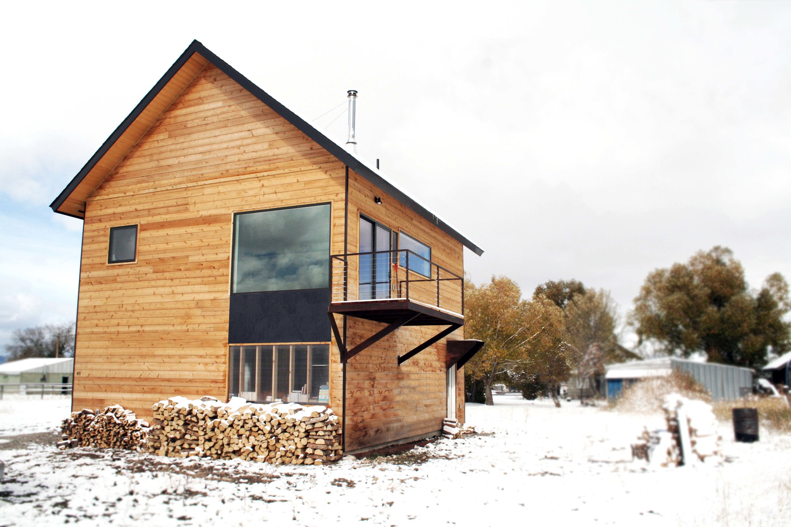
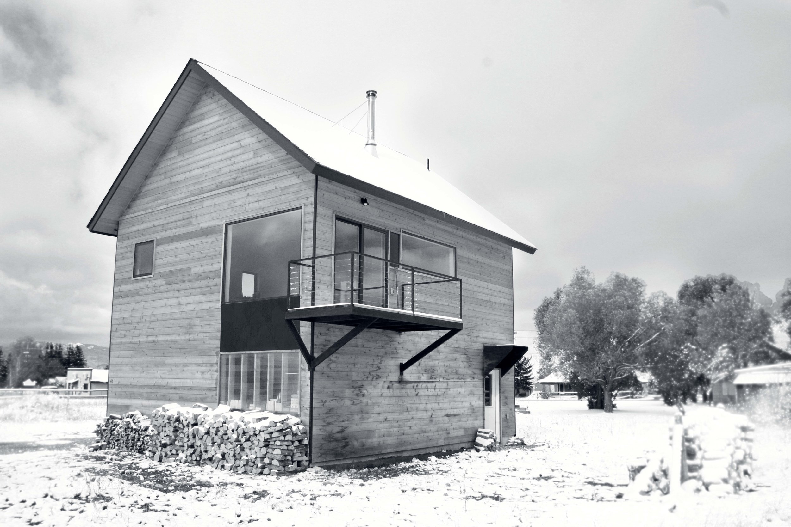
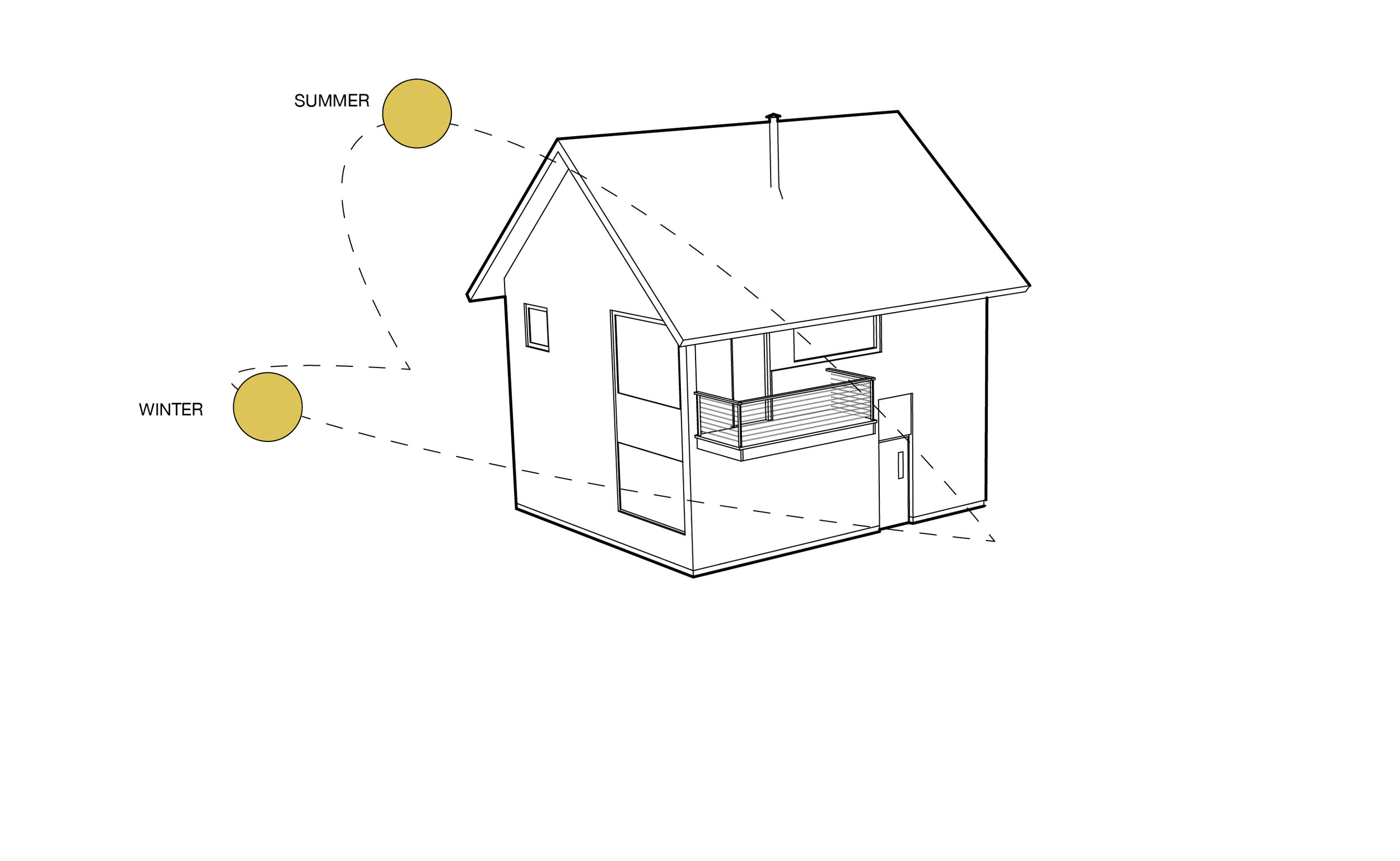
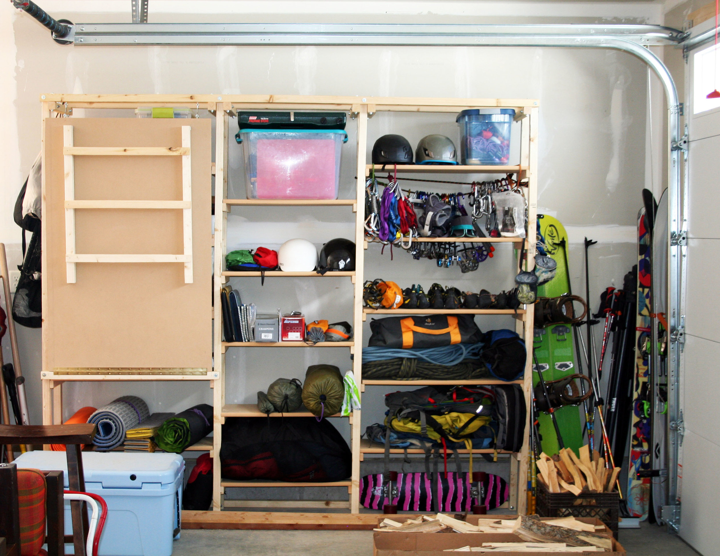
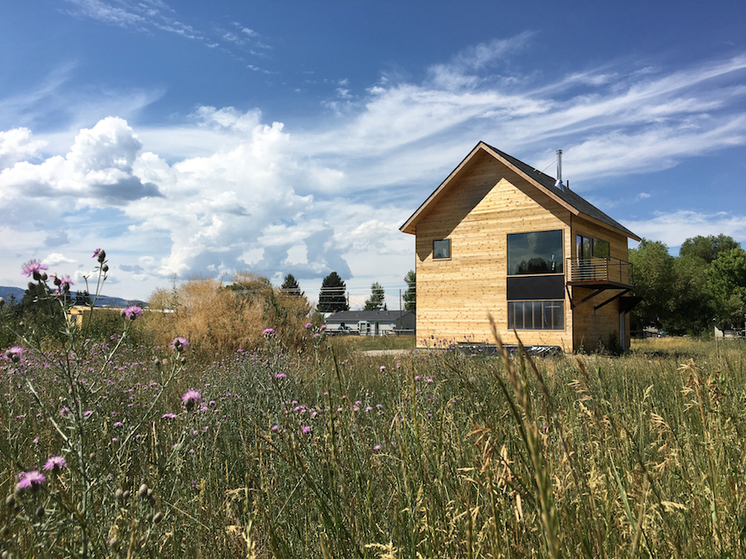
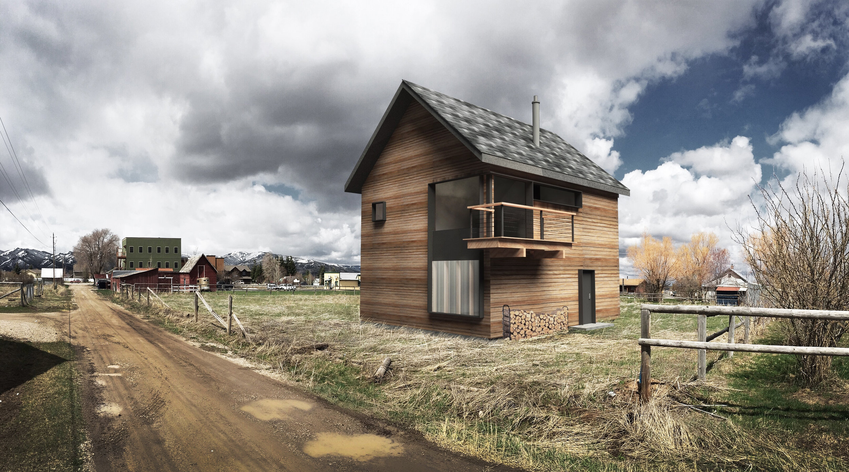
ARROW ROOT
A mountain shelter celebrating southeastern views of Glory Peak and a continuous range of hills. The floor plan has nearly no walls, considering the bedroom loft is exposed to all cavity below. This open floor plan will allow daylight to filter throughout the home, all year round. Window size and placement make this modest home feel larger inside and improve overall quality of space. A polycarbonate panel ( most commonly used in greenhouses ) will light the garage below in addition to screening storage clutter, from street view. In the center, a wood fireplace warms the home and sets the perfect atmosphere for a good book.

